127 E 4Th Street, Ontario, CA 91764
-
Listed Price :
$725,000
-
Beds :
3
-
Baths :
2
-
Property Size :
1,950 sqft
-
Year Built :
1928
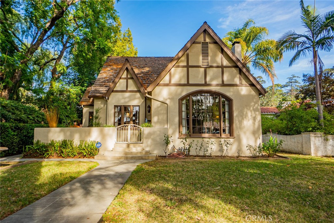
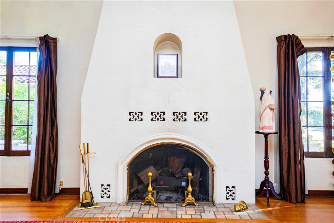
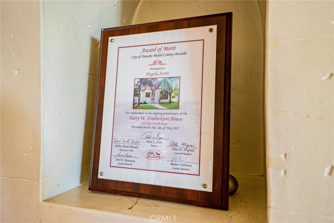
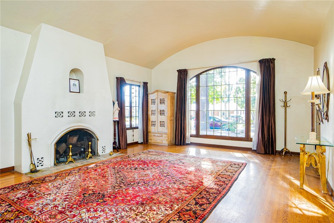
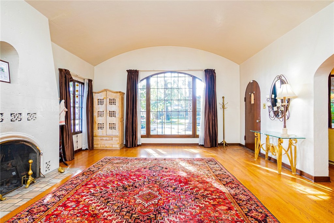
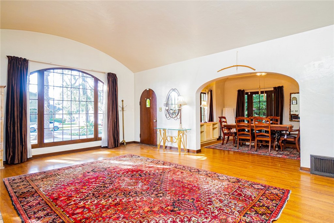
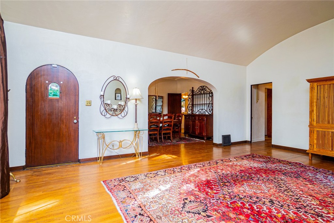
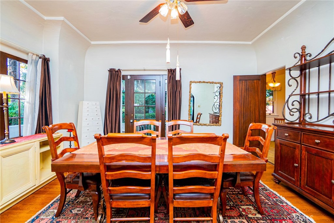
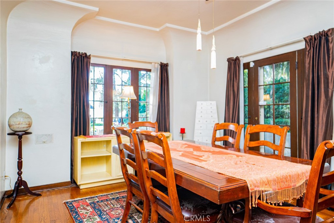
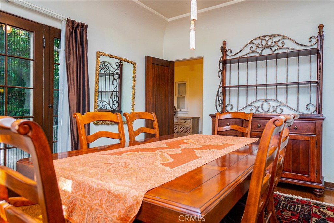
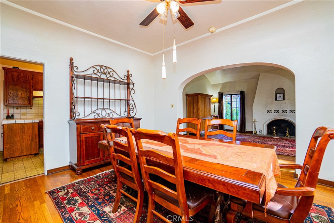
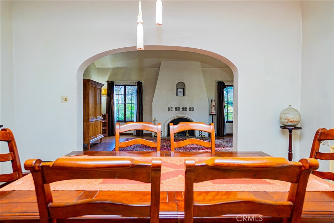
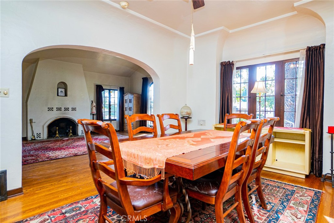
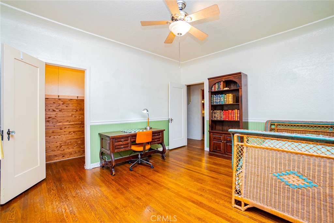
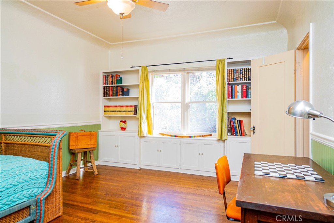
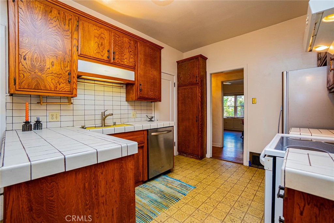
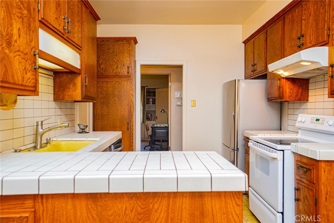
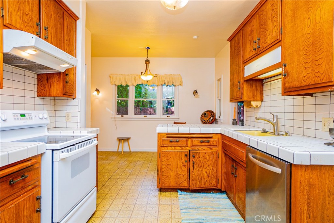
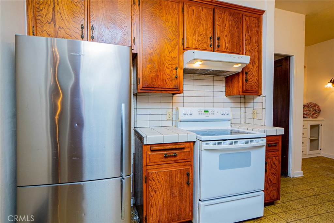
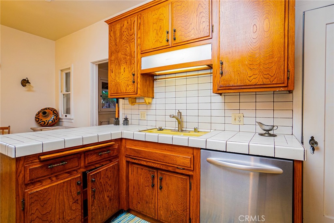
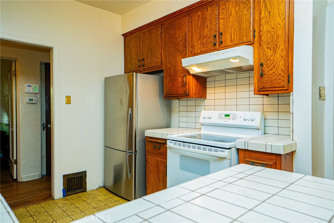
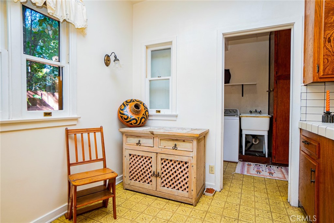
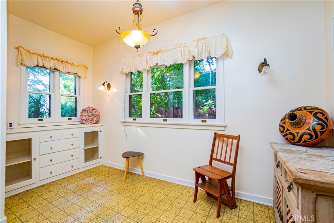
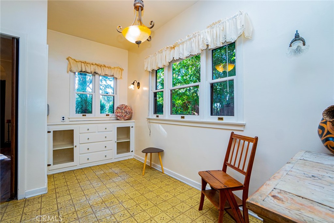
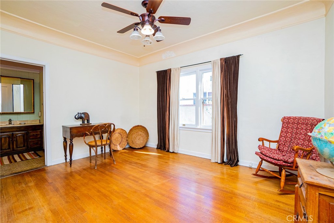
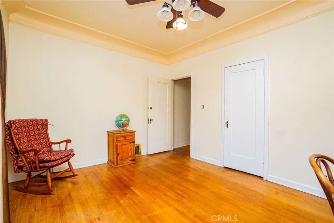
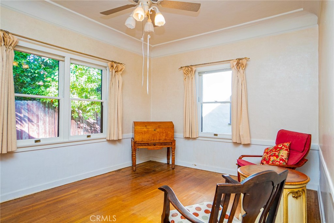
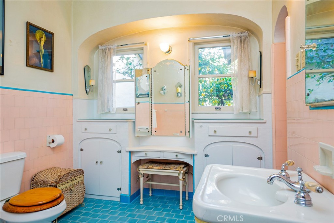
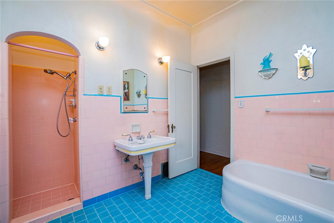
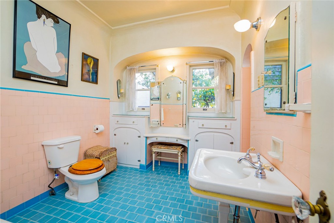
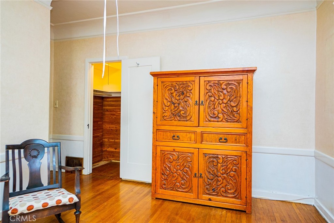
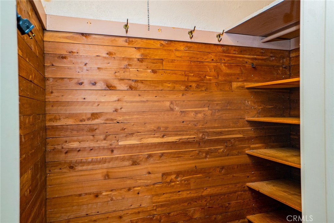
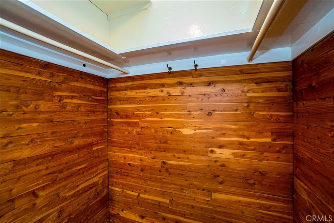
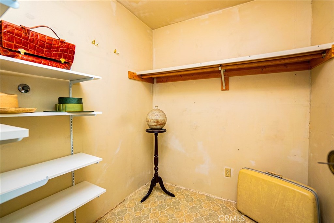
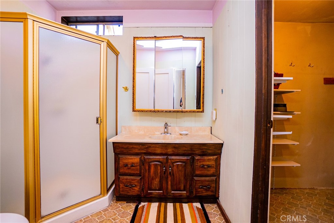
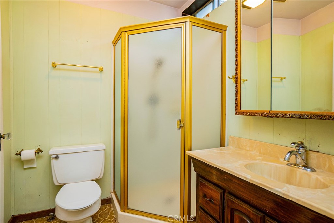
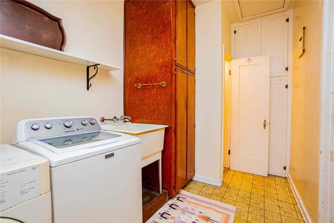
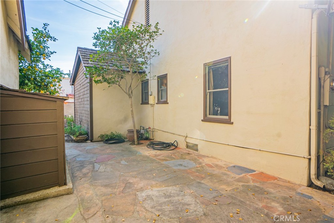
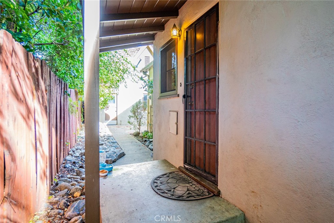
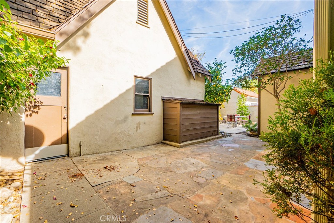
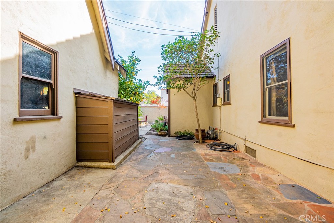
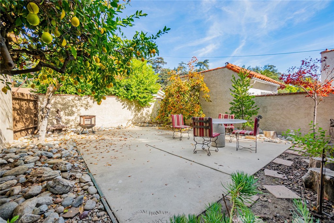
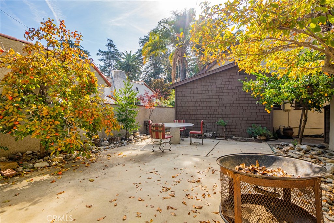
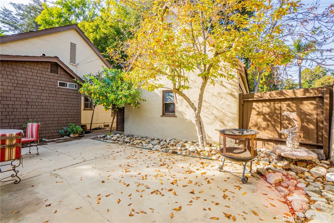
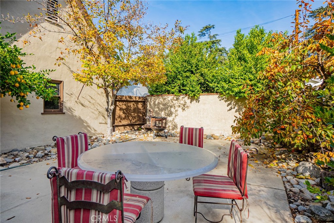
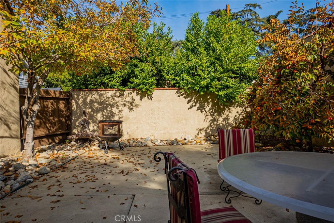
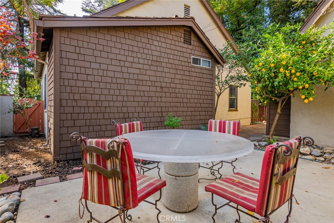
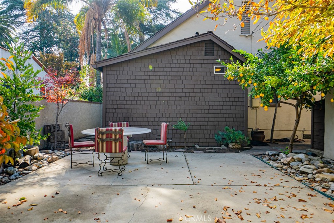
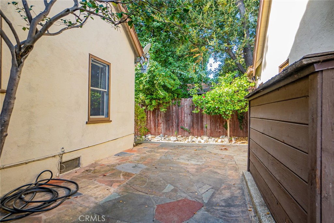
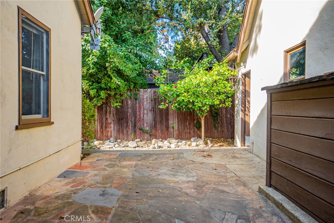
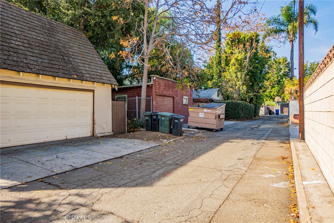
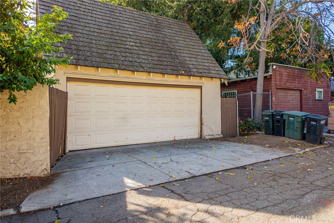
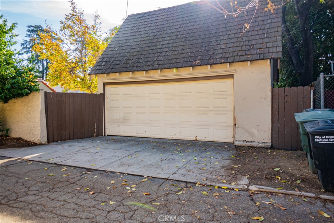
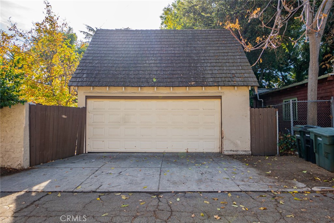
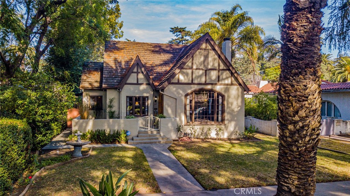
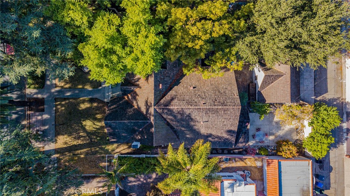
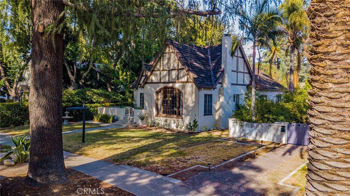
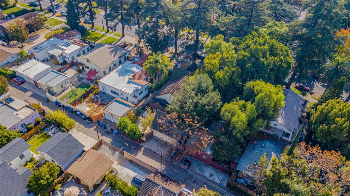
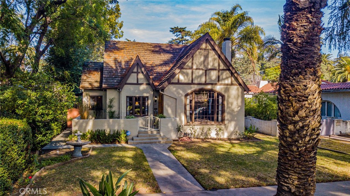
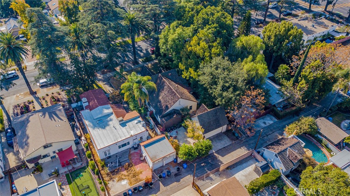
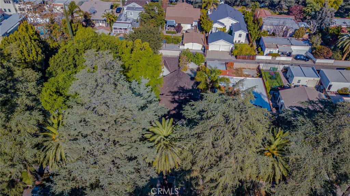
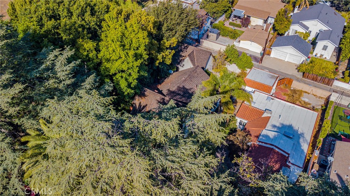
Property Description
The Harry W. Fredrickson House, built in 1928, is a beautifully preserved example of Tudor Revival architecture. Originally owned by local optometrist Harry Fredrickson, who lived there until at least 1951, the home is uniquely designed with an irregular floor plan and a striking, steeply pitched, multi-gabled roof of wood shakes. Distinctive architectural details include exposed eaves, stucco siding, and elegant half-timbering. All original multi-pane wood windows remain intact, highlighted by an arched, multi-pane window on the main facade. Cement steps lead to a small, open porch and a deeply recessed arched entry door framed by unique concrete trim. Copper plumbing, electrical updated from original, Central air & heating w/ HEPA air filter system. Beautiful Oak Hardwood floors, many original features including the original milk chute (milk door) that was once used to deliver fresh milk and perishables. One of the BEST ever ORIGINAL bathrooms.
The current owner purchased the home in 2007, along with a Mills Act contract established in 2004. Under this contract, numerous improvements were made, including exterior painting, landscaping, new fencing and porch gates, refinishing of the original hardwood floors, and repairs to windows and screens—all completed by 2016. Additional updates include a new HVAC system, rain gutters, and updated plumbing.
With dedicated care, the current owner has preserved this home's historic character, ensuring that it remains an outstanding example of Tudor Revival architecture and a valued part of the College Park neighborhood. This one of a kind will NOT LAST LONG
Interior Features
| Laundry Information |
| Location(s) |
Inside, In Kitchen, Laundry Room |
| Kitchen Information |
| Features |
Kitchen Island, Tile Counters, Walk-In Pantry |
| Bedroom Information |
| Features |
Bedroom on Main Level, All Bedrooms Down |
| Bedrooms |
3 |
| Bathroom Information |
| Features |
Bathroom Exhaust Fan, Bathtub, Closet, Linen Closet, Separate Shower, Tile Counters |
| Bathrooms |
2 |
| Flooring Information |
| Material |
Wood |
| Interior Information |
| Features |
Built-in Features, Ceiling Fan(s), Coffered Ceiling(s), Separate/Formal Dining Room, Eat-in Kitchen, High Ceilings, Open Floorplan, Pantry, Partially Furnished, Storage, Tile Counters, All Bedrooms Down, Bedroom on Main Level, Entrance Foyer, Main Level Primary, Walk-In Pantry, Walk-In Closet(s) |
| Cooling Type |
Central Air |
Listing Information
| Address |
127 E 4Th Street |
| City |
Ontario |
| State |
CA |
| Zip |
91764 |
| County |
San Bernardino |
| Listing Agent |
Michelle Clark DRE #02034643 |
| Courtesy Of |
MAINSTREET REALTORS |
| List Price |
$725,000 |
| Status |
Active |
| Type |
Residential |
| Subtype |
Single Family Residence |
| Structure Size |
1,950 |
| Lot Size |
6,375 |
| Year Built |
1928 |
Listing information courtesy of: Michelle Clark, MAINSTREET REALTORS. *Based on information from the Association of REALTORS/Multiple Listing as of Nov 24th, 2024 at 12:58 AM and/or other sources. Display of MLS data is deemed reliable but is not guaranteed accurate by the MLS. All data, including all measurements and calculations of area, is obtained from various sources and has not been, and will not be, verified by broker or MLS. All information should be independently reviewed and verified for accuracy. Properties may or may not be listed by the office/agent presenting the information.






























































