1340 E Hillcrest Drive, #8, Thousand Oaks, CA 91362
-
Listed Price :
$409,900
-
Beds :
1
-
Baths :
1
-
Property Size :
654 sqft
-
Year Built :
1981
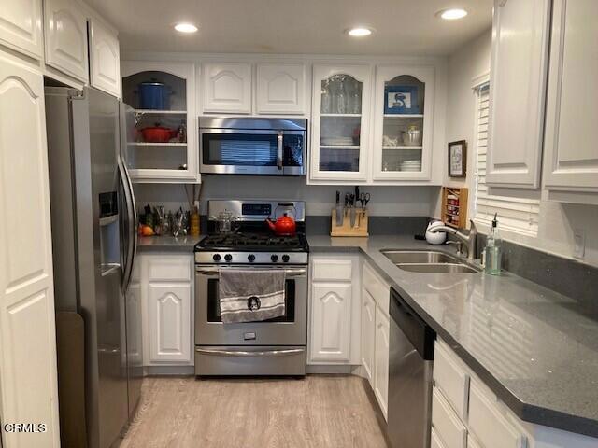
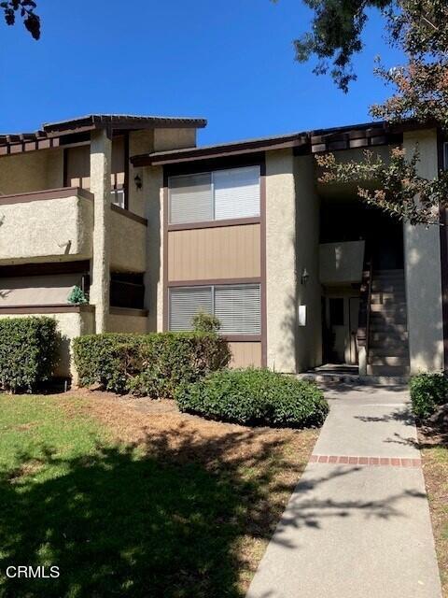
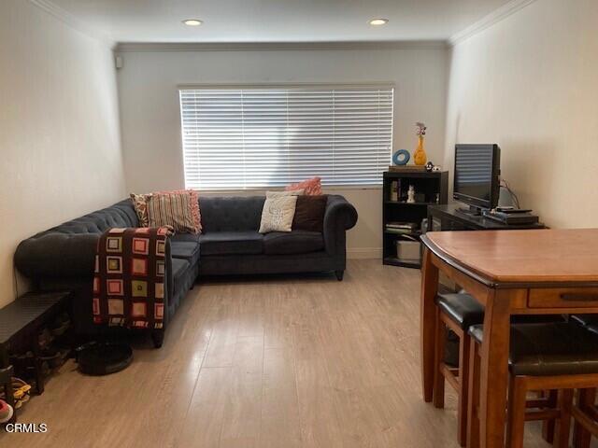
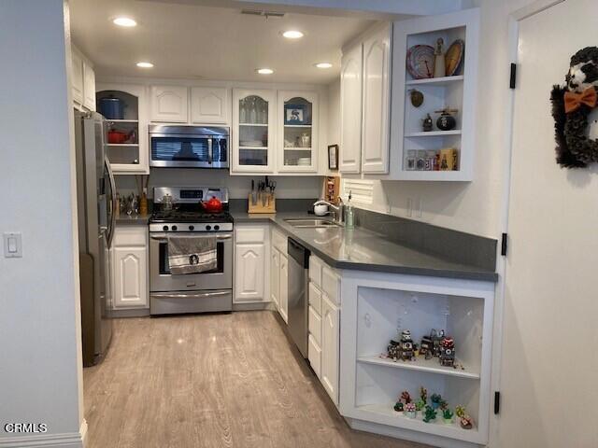
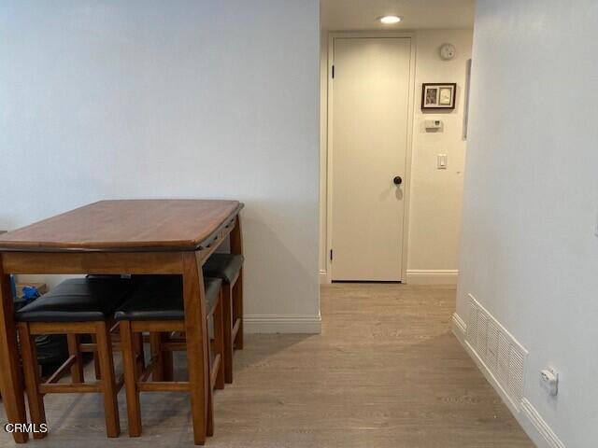
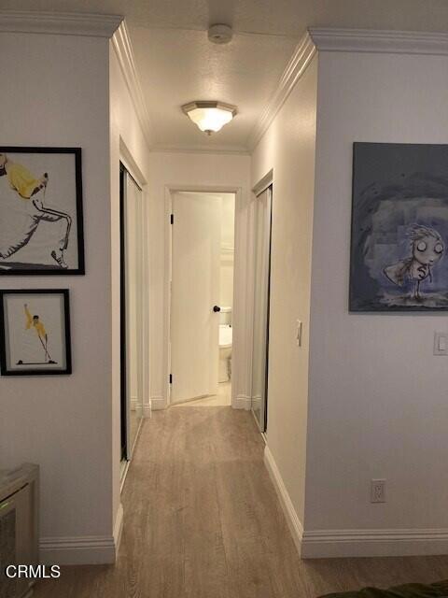
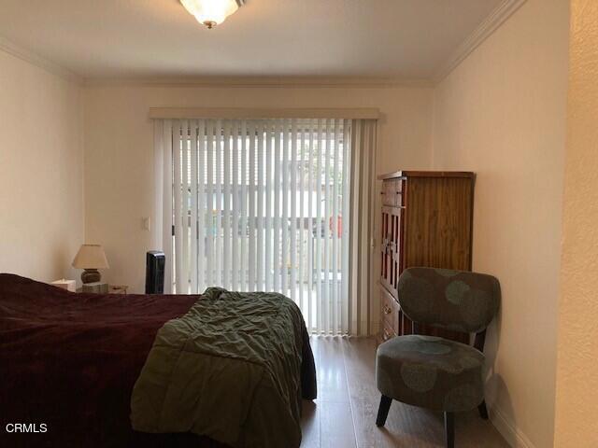
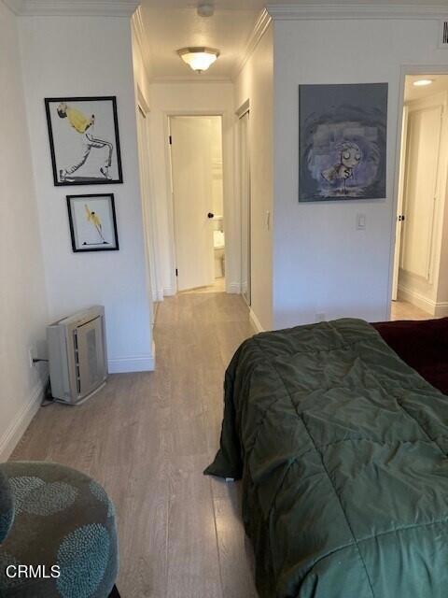
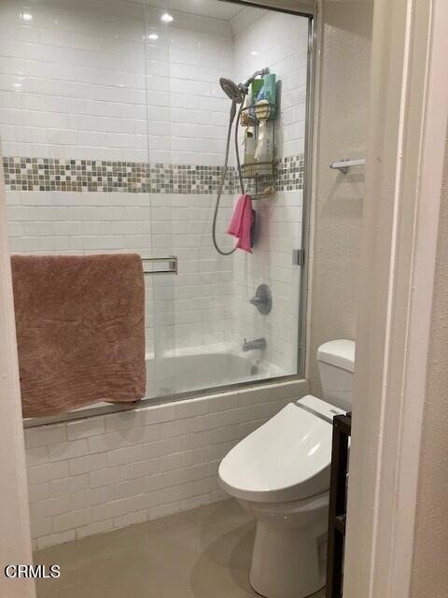
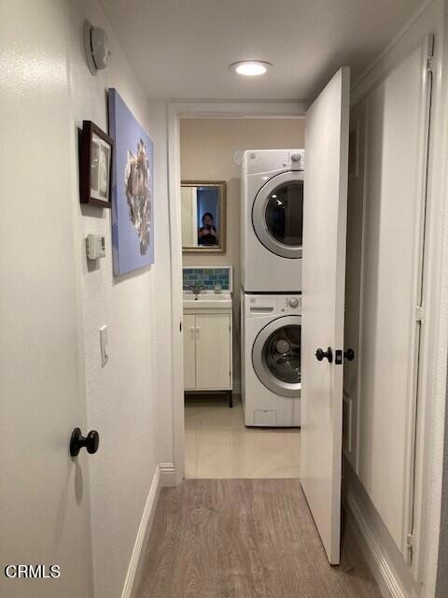
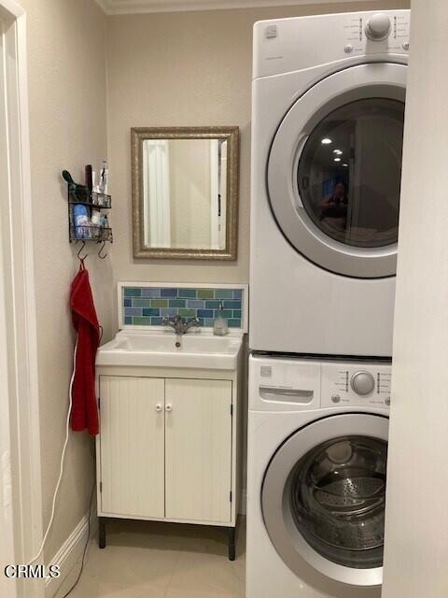
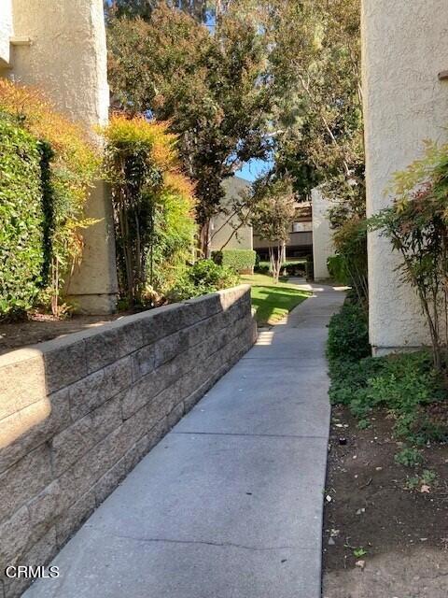
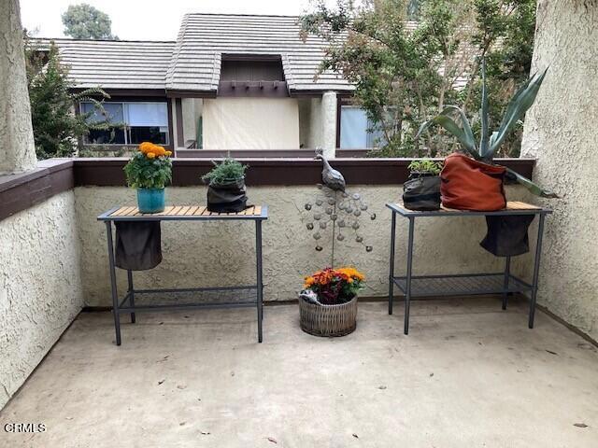
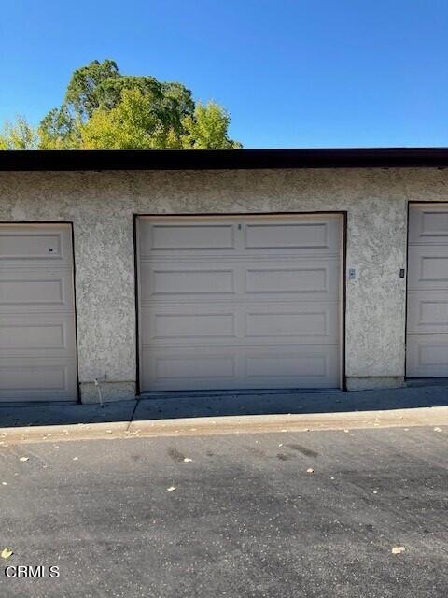
Property Description
Welcome to this cozy, light and bright 1 bedroom 1 bathroom upstairs unit. The living room features beautiful laminate floors, recessed lighting, crown moulding and baseboards. The remodeled kitchen shines with granite countertops, stainless steel appliances, white cabinetry with 3 cupboards to display your favorite items. The spacious bedroom includes 2 ample closets for clothes and storage. The sliding glass door leads to the balcony, perfect for enjoying a cup of tea or a glass of wine. The bathroom boasts travertine floors, jacuzzi bathtub and tastefully designed tile shower. The in-unit washer and dryer offer convenience for your daily routine. Additional highlights include a new water heater with a warranty, a 1 car detached garage and adjacent visitor parking. Step out and enjoy the beautiful maintained common area which features lush landscaping with plenty of mature trees, creating a peaceful, serene environment. This charming home is ready to welcome it's next owner!
Interior Features
| Laundry Information |
| Location(s) |
Common Area, Stacked |
| Kitchen Information |
| Features |
Granite Counters, Remodeled, Updated Kitchen |
| Bedroom Information |
| Features |
All Bedrooms Up |
| Bedrooms |
1 |
| Bathroom Information |
| Features |
Bathtub, Tub Shower |
| Bathrooms |
1 |
| Flooring Information |
| Material |
Laminate, Tile |
| Interior Information |
| Features |
Balcony, Crown Molding, Granite Counters, Recessed Lighting, All Bedrooms Up |
| Cooling Type |
Central Air |
Listing Information
| Address |
1340 E Hillcrest Drive, #8 |
| City |
Thousand Oaks |
| State |
CA |
| Zip |
91362 |
| County |
Ventura |
| Listing Agent |
Veronica Licea DRE #01225270 |
| Courtesy Of |
Coldwell Banker Realty |
| List Price |
$409,900 |
| Status |
Active |
| Type |
Residential |
| Subtype |
Condominium |
| Structure Size |
654 |
| Lot Size |
N/A |
| Year Built |
1981 |
Listing information courtesy of: Veronica Licea, Coldwell Banker Realty. *Based on information from the Association of REALTORS/Multiple Listing as of Dec 5th, 2024 at 1:52 AM and/or other sources. Display of MLS data is deemed reliable but is not guaranteed accurate by the MLS. All data, including all measurements and calculations of area, is obtained from various sources and has not been, and will not be, verified by broker or MLS. All information should be independently reviewed and verified for accuracy. Properties may or may not be listed by the office/agent presenting the information.














