-
Listed Price :
$695,000
-
Beds :
2
-
Baths :
2
-
Property Size :
810 sqft
-
Year Built :
1974
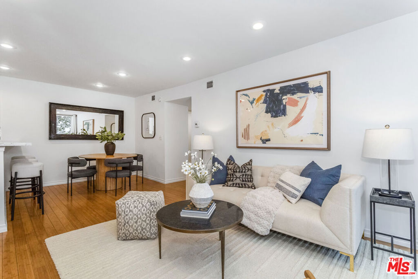
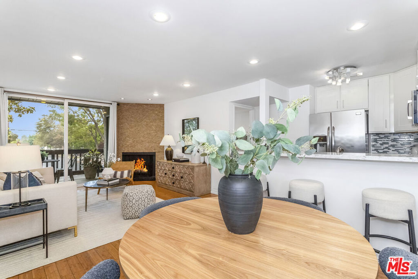
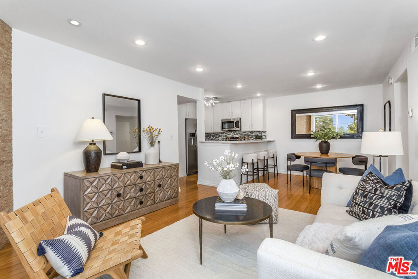
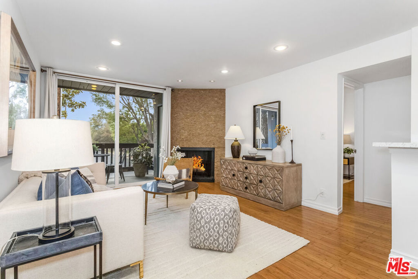
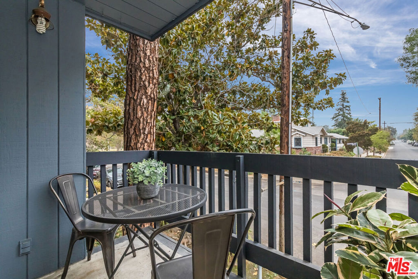
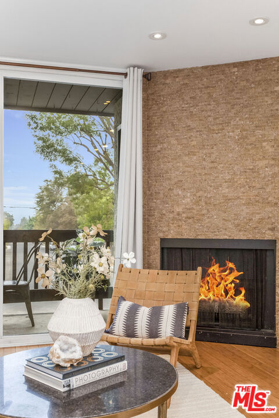
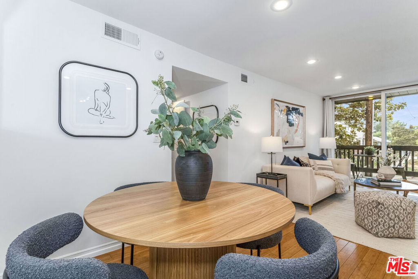
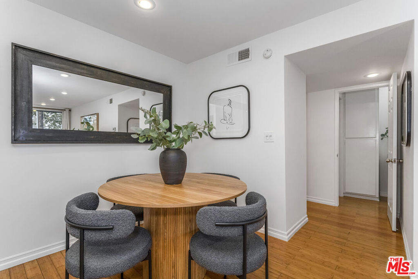
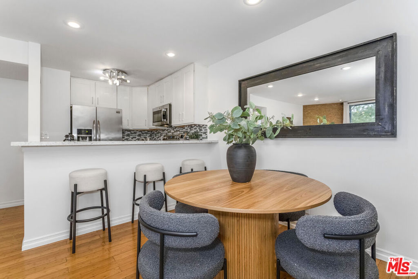
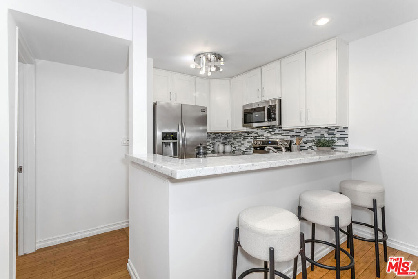
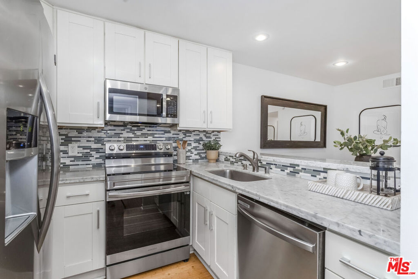
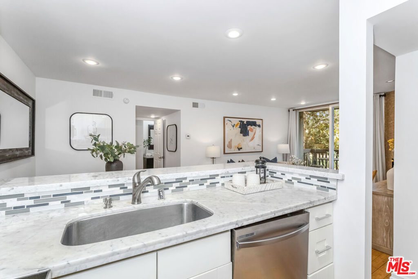
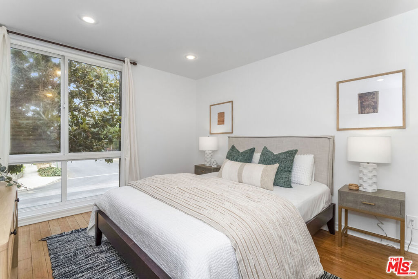
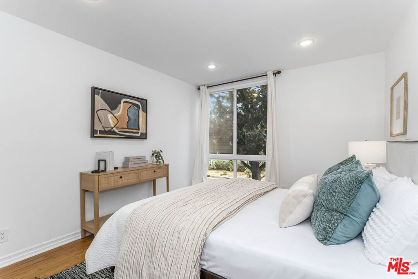
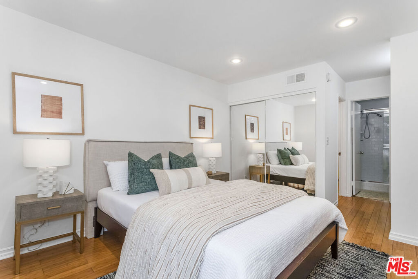
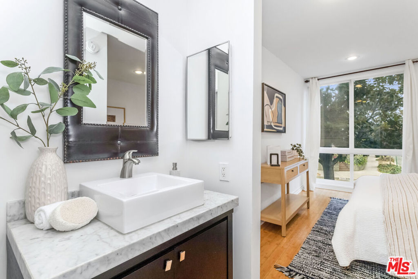
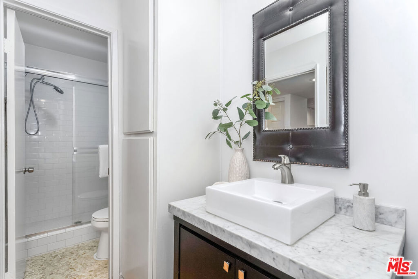
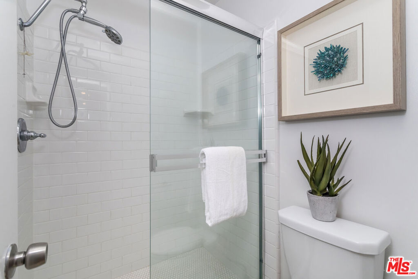
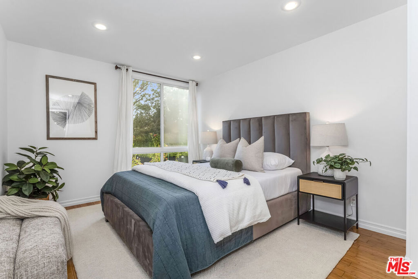
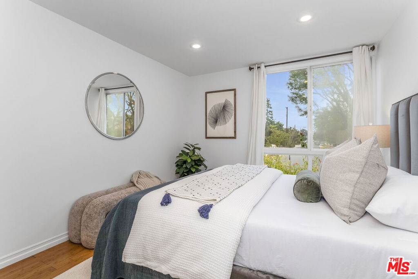
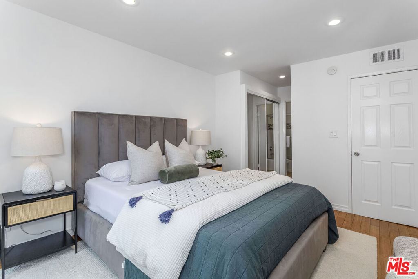
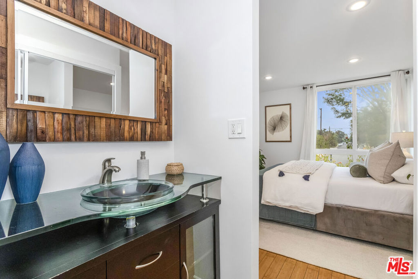
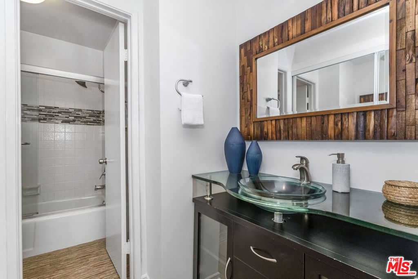
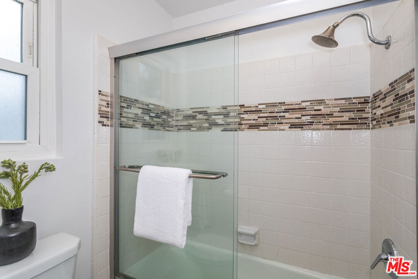
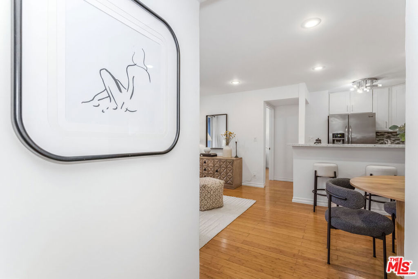
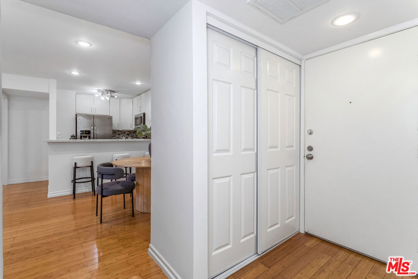
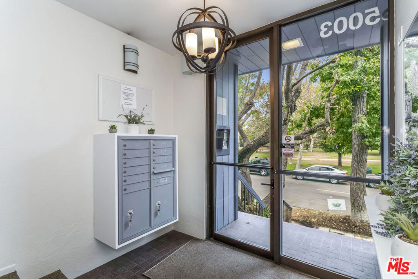
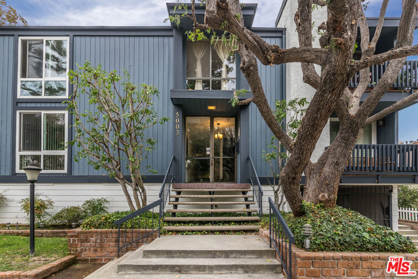
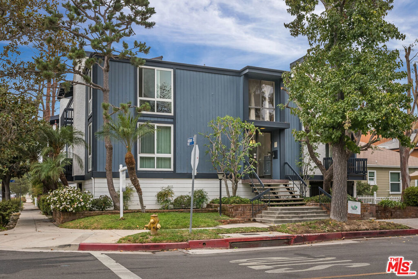
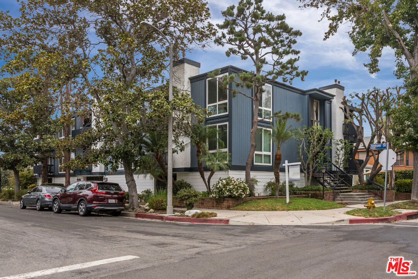
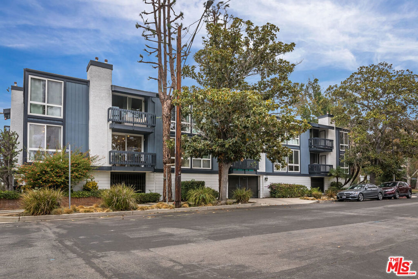
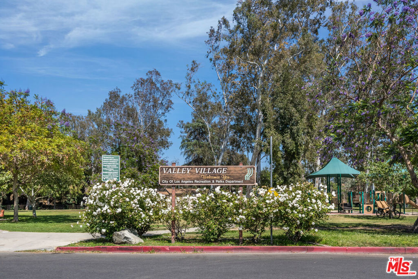
Property Description
In the exclusive Villa Westpark community, where only ten units exist on a coveted corner lot, lies a residence of rare distinction. Situated directly across from Valley Village Park, this 2-bedroom, 2-bathroom unit offers a refined living experience in one of Valley Village's most desirable enclaves. Its open floor plan, bathed in natural light, is complemented by hardwood floors and sweeping mountain views, a feature few can claim in this area. The kitchen, newly updated, showcases marble countertops, modern appliances, and ample storage, with a breakfast bar ideal for casual dining. A spacious living room, with its floor-to-ceiling double-paned sliding doors, opens onto a private balcony, bringing the outdoors closer while maintaining a sense of privacy. The two master suites, each with its own en-suite bathroom, provide a secluded retreat within the home. Further enhancing the property's appeal are in-unit laundry, central air and heat, recessed lighting, and two tandem parking spaces, accompanied by extra storage in the garage. The residence offers the kind of convenience that defines the neighborhood: a short walk to the tree-lined park, the nearby Farmer's Market, and an array of shops and restaurants along Tujunga, Magnolia, and Ventura Boulevard. Adding to the allure is the proximity to Colfax Charter Elementary, a Blue-Ribbon school within walking distance. A rare opportunity in a setting marked by both prestige and practicality.Step into one of the rarest finds in the exclusive Villa Westpark community, one of only ten units on a corner lot situated across the street from Valley Village Park in one of the most prestigious residential neighborhoods in Valley Village. This sophisticated 2-BR, 2-BA residence is a perfect blend of comfort and convenience. Move-in ready and bathed in natural light, this corner unit features an open floor plan with hardwood floors, highlighting unobstructed panoramic mountain views. The sleek, modern kitchen is fully equipped with new appliances, marble countertops, ample storage space, and a breakfast bar for easy, casual meals. Relax in the spacious living room, complete with a cozy fireplace and floor to ceiling double-paned sliding doors leading to a private balcony. The condo features two master suites, each with its own en-suite full bath. Additional features include in-unit laundry, central air and heat, recessed lighting, two tandem parking spots, and extra garage storage. Take a peaceful stroll through the tree-lined park across the street or walk to the nearby Farmer's Market on Saturdays. Enjoy convenience and proximity to shops and countless eateries on Tujunga, Magnolia, and Ventura Blvd. Bonus: the address is zoned for Colfax Charter Elementary, a Blue-Ribbon Award-Winning school that is walking distance from the residence.
Interior Features
| Laundry Information |
| Location(s) |
Laundry Closet |
| Bedroom Information |
| Bedrooms |
2 |
| Bathroom Information |
| Bathrooms |
2 |
| Flooring Information |
| Material |
Tile, Wood |
| Interior Information |
| Features |
Breakfast Bar, Separate/Formal Dining Room, Multiple Primary Suites |
| Cooling Type |
Central Air |
Listing Information
| Address |
5003 Westpark Drive, #104 |
| City |
Valley Village |
| State |
CA |
| Zip |
91601 |
| County |
Los Angeles |
| Listing Agent |
Efrat Poulson DRE #02162065 |
| Co-Listing Agent |
Jeff Yarbrough DRE #01341959 |
| Courtesy Of |
Keller Williams Beverly Hills |
| List Price |
$695,000 |
| Status |
Active |
| Type |
Residential |
| Subtype |
Condominium |
| Structure Size |
810 |
| Lot Size |
7,503 |
| Year Built |
1974 |
Listing information courtesy of: Efrat Poulson, Jeff Yarbrough, Keller Williams Beverly Hills. *Based on information from the Association of REALTORS/Multiple Listing as of Oct 18th, 2024 at 10:48 PM and/or other sources. Display of MLS data is deemed reliable but is not guaranteed accurate by the MLS. All data, including all measurements and calculations of area, is obtained from various sources and has not been, and will not be, verified by broker or MLS. All information should be independently reviewed and verified for accuracy. Properties may or may not be listed by the office/agent presenting the information.
































