45638 Barham Avenue, Lancaster, CA 93534
-
Listed Price :
$519,900
-
Beds :
4
-
Baths :
3
-
Property Size :
N/A sqft
-
Year Built :
2002
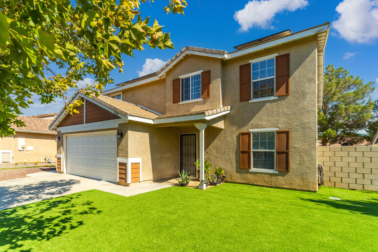
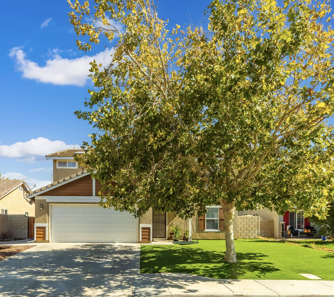
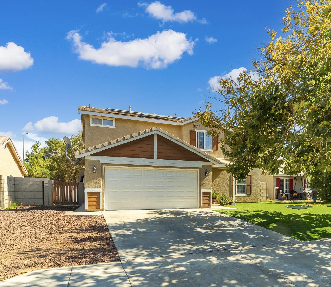
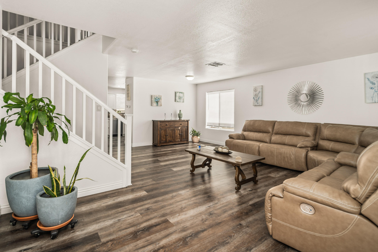
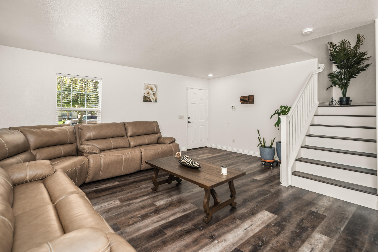
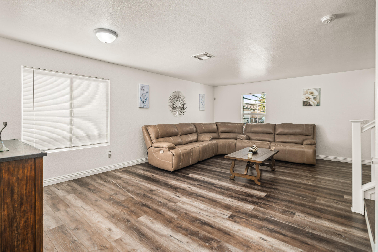
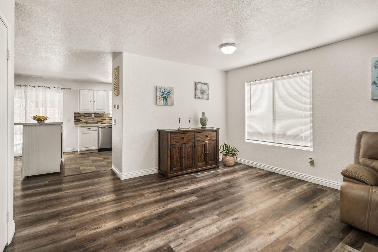
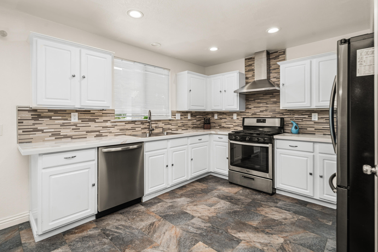
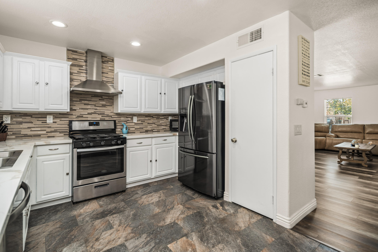
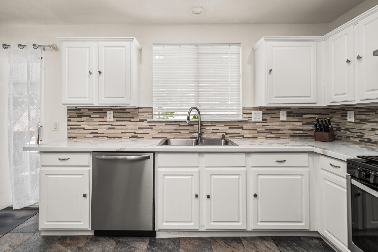
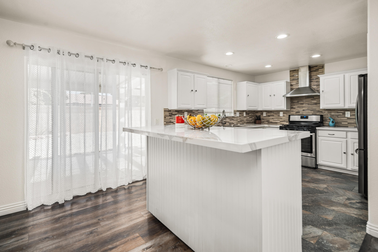
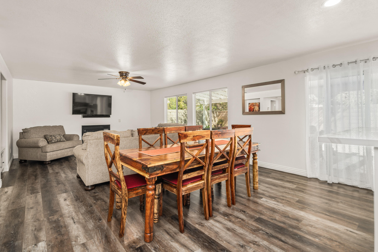
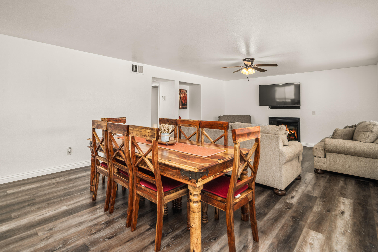
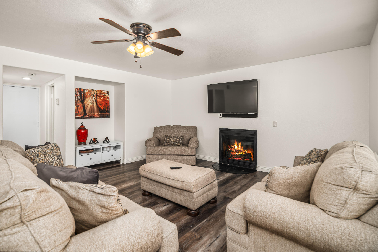
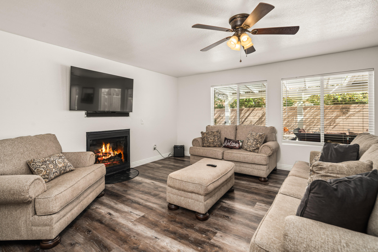
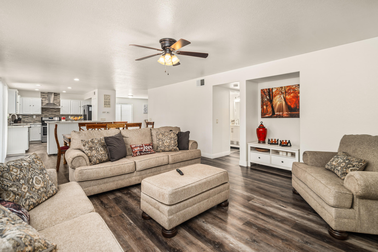
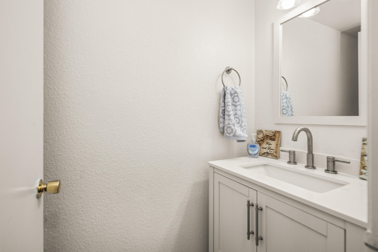
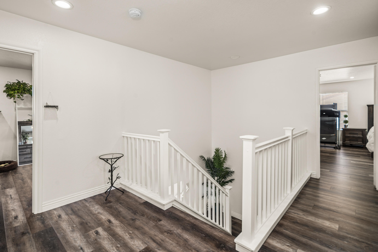
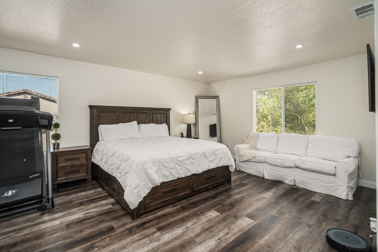
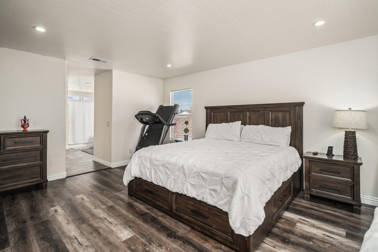
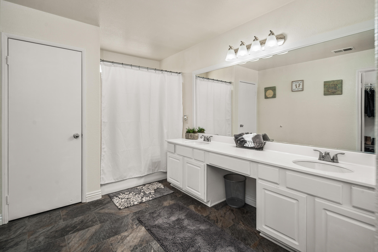
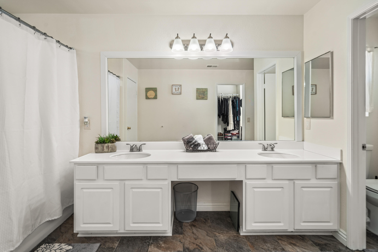
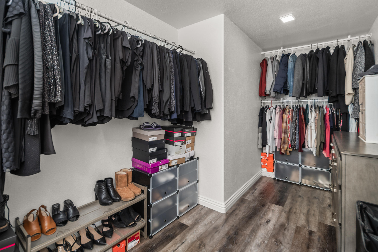
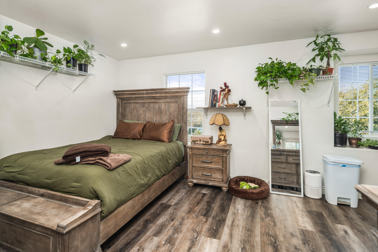
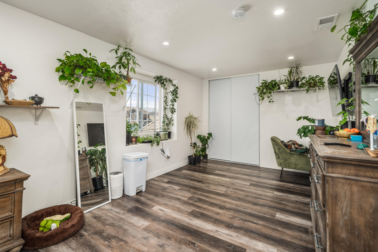
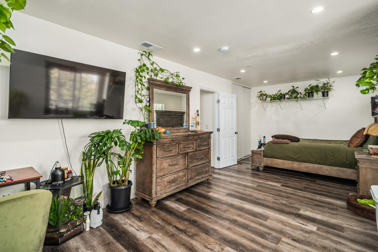
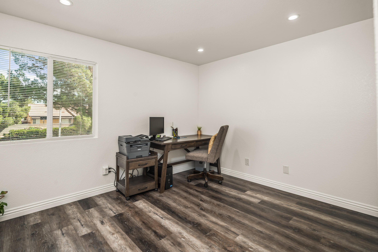
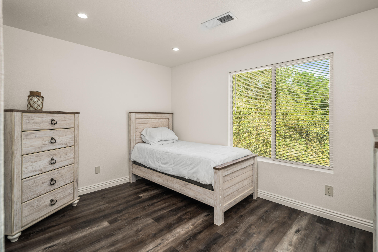
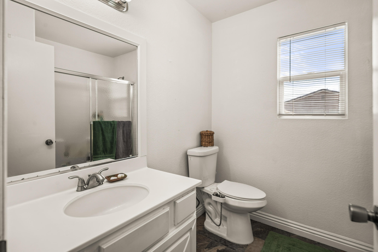
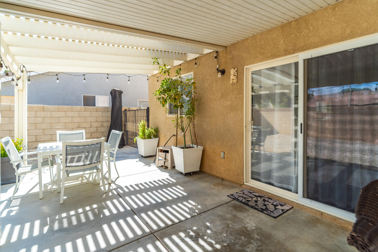
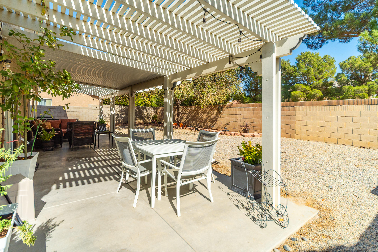
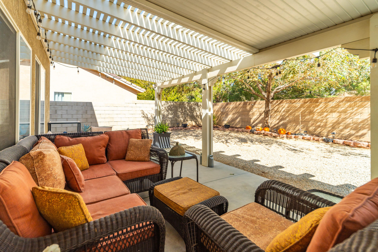
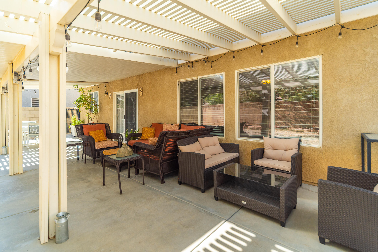
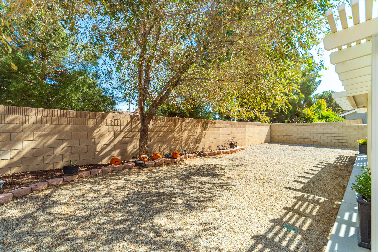
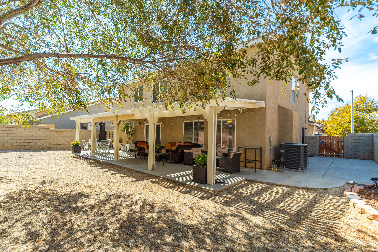
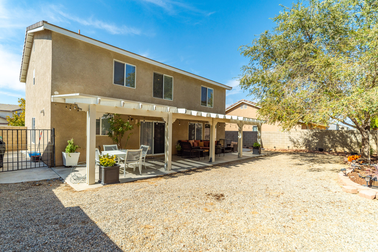
Property Description
Welcome Home! Impeccable and inviting with a spacious open floor plan. Upon entry you will be greeted with the formal living room, dining room and appealing staircase. The kitchen is bright with white cabinets, upgraded countertops, stylish backsplash, eat in dining area and a mobile multi purpose island. The family room features a gas fireplace, ceiling fan and niche. The large laundry room and half bath complete the downstairs. Upstairs you will find the primary suite with sizable bathroom that has dual sinks, large walk in closet and a separate linen closet. Three more bedrooms upstairs; one that is double in size with two closets. Notice the newer wood laminate flooring and slate tile throughout the home. The outside features a maintenance free landscape. The front yard is synthetic turf for a clean look. The back yard has an aluminum covered patio the length of the house, concrete slab around both sides of home and zeroscaped with rock and planters. This home is close to freeway access and shopping.
Interior Features
| Laundry Information |
| Location(s) |
Laundry Room |
| Bedroom Information |
| Bedrooms |
4 |
| Bathroom Information |
| Bathrooms |
3 |
| Interior Information |
| Features |
Breakfast Bar |
| Cooling Type |
Central Air |
Listing Information
| Address |
45638 Barham Avenue |
| City |
Lancaster |
| State |
CA |
| Zip |
93534 |
| County |
Los Angeles |
| Listing Agent |
Michelle Bragg DRE #01309312 |
| Courtesy Of |
Berkshire Hathaway HomeServices Troth, REALTORS |
| List Price |
$519,900 |
| Status |
Active |
| Type |
Residential |
| Subtype |
Single Family Residence |
| Structure Size |
N/A |
| Lot Size |
6,098 |
| Year Built |
2002 |
Listing information courtesy of: Michelle Bragg, Berkshire Hathaway HomeServices Troth, REALTORS. *Based on information from the Association of REALTORS/Multiple Listing as of Oct 18th, 2024 at 5:15 PM and/or other sources. Display of MLS data is deemed reliable but is not guaranteed accurate by the MLS. All data, including all measurements and calculations of area, is obtained from various sources and has not been, and will not be, verified by broker or MLS. All information should be independently reviewed and verified for accuracy. Properties may or may not be listed by the office/agent presenting the information.




































