15144 Horizon Street, #3, Fontana, CA 92336
-
Listed Price :
$629,999
-
Beds :
4
-
Baths :
3
-
Property Size :
2,025 sqft
-
Year Built :
2023
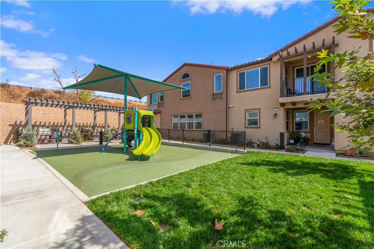
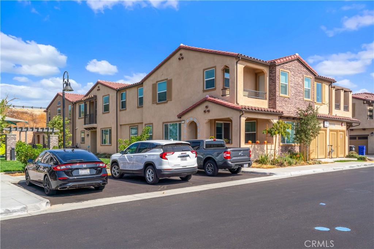
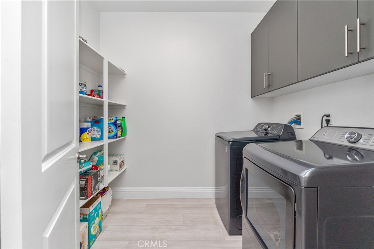
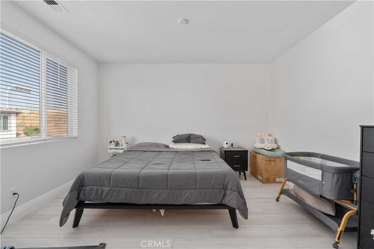
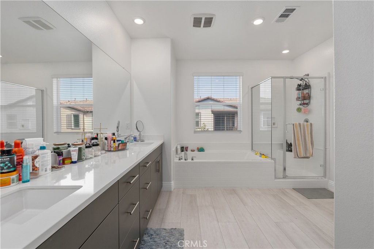
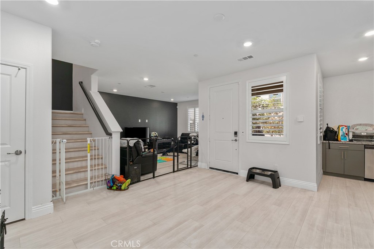
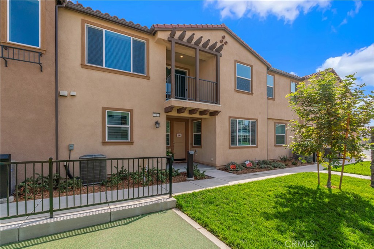
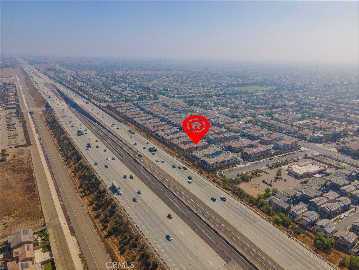
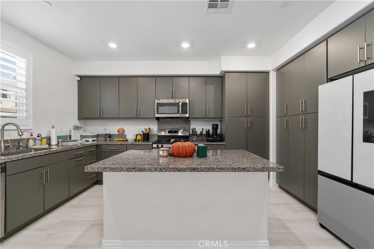
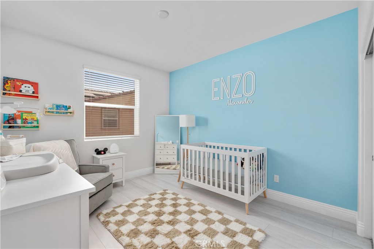
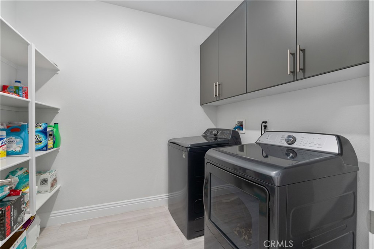
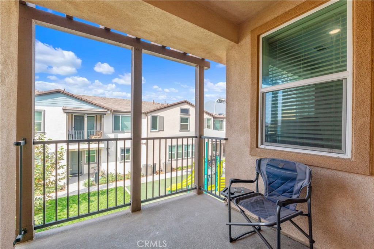
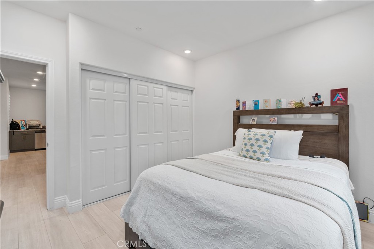
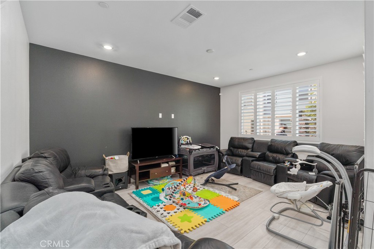
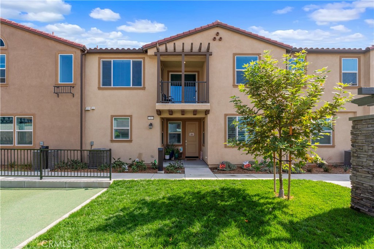
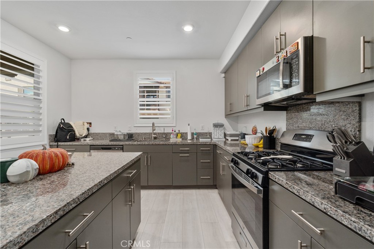
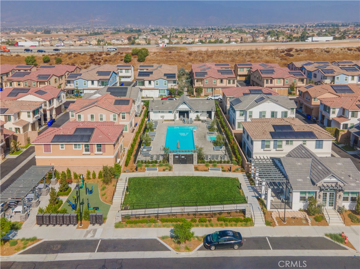
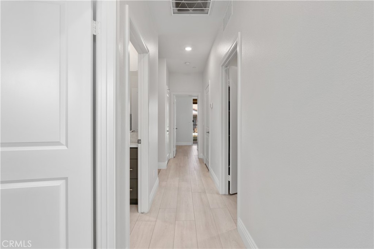
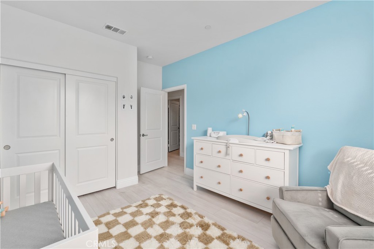
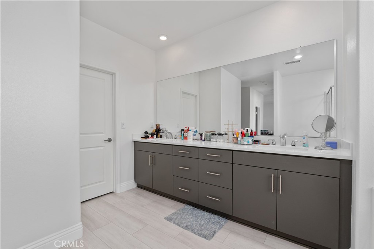
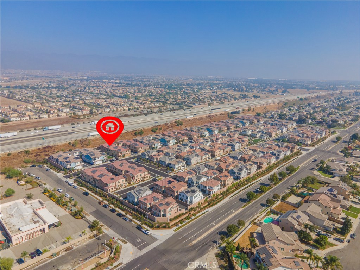
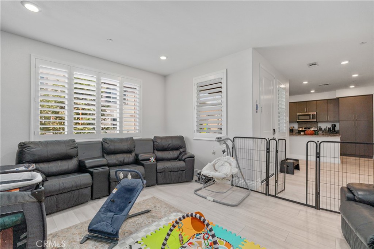
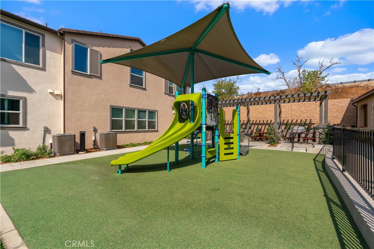
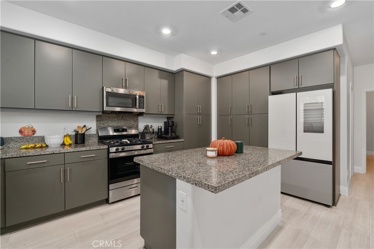
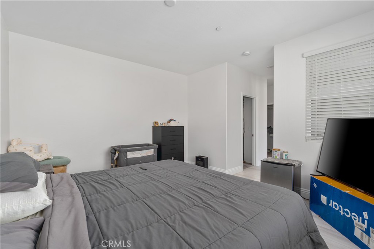
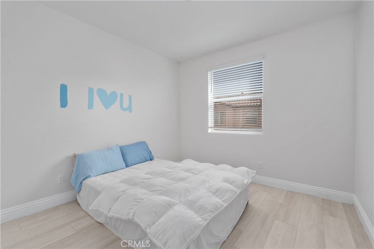
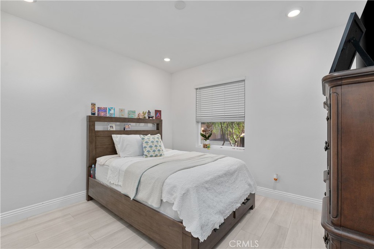
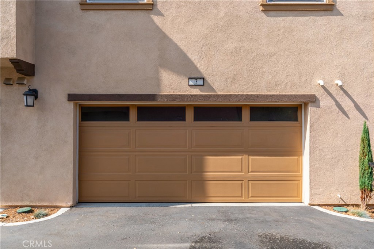
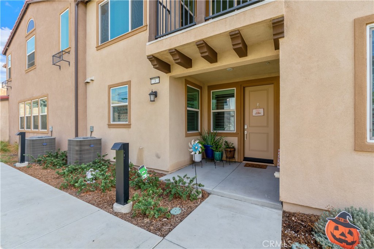
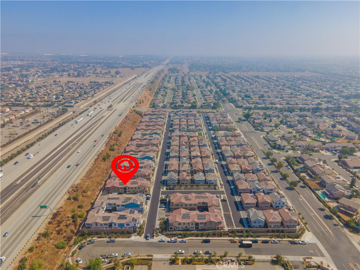
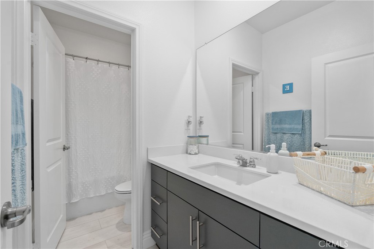
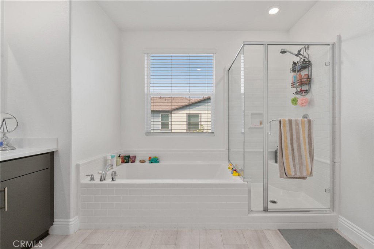
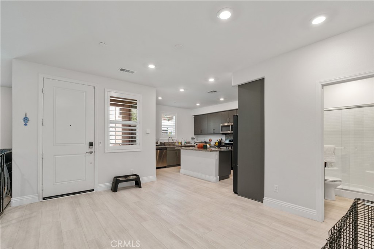
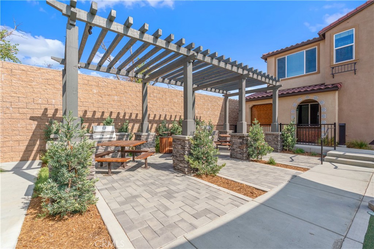
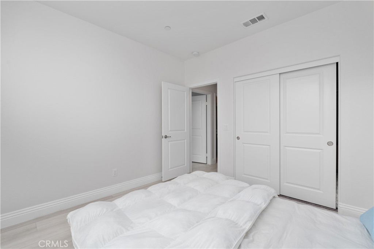
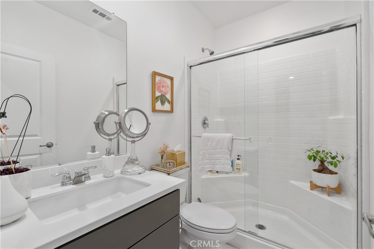
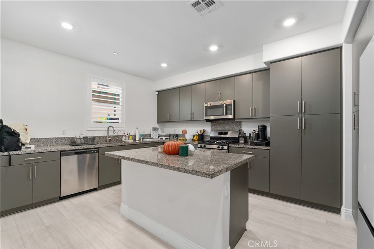
Property Description
Welcome to this modern and beautifully upgraded 4-bed, 3 bath ,townhouse nestled in the heart of North Fontana community.... perfect to growing families , good district school , close to the freeway 210,15,10 ,close to the Mall Victoria Gardens ,Ontario Mills , close to all shopping centers ,close to Chaffey College , close to the Parks.
This Beutiful home have new laminate floor 11mm pet scrach resistant upstart and downstairs, new painted , new basebord and also have in the livingroom in the kitchet windows with woodshades.
The Community features a pool , playground, is good neighborhoods . Dont miss this opportunity to live in this nice community - SCHELUDE YOUR PRIVATE SHOWING TODAY! SOLAR PANEL LEASE $147.
Interior Features
| Laundry Information |
| Location(s) |
Laundry Room |
| Kitchen Information |
| Features |
Granite Counters, Kitchen Island |
| Bedroom Information |
| Bedrooms |
4 |
| Bathroom Information |
| Bathrooms |
3 |
| Flooring Information |
| Material |
Laminate |
| Interior Information |
| Features |
Walk-In Closet(s) |
| Cooling Type |
Central Air |
Listing Information
| Address |
15144 Horizon Street, #3 |
| City |
Fontana |
| State |
CA |
| Zip |
92336 |
| County |
San Bernardino |
| Listing Agent |
CLAUDIA LUGO DRE #01884137 |
| Courtesy Of |
REALTY MASTERS & ASSOCIATES |
| List Price |
$629,999 |
| Status |
Active |
| Type |
Residential |
| Subtype |
Condominium |
| Structure Size |
2,025 |
| Lot Size |
1,450 |
| Year Built |
2023 |
Listing information courtesy of: CLAUDIA LUGO, REALTY MASTERS & ASSOCIATES. *Based on information from the Association of REALTORS/Multiple Listing as of Oct 21st, 2024 at 12:20 AM and/or other sources. Display of MLS data is deemed reliable but is not guaranteed accurate by the MLS. All data, including all measurements and calculations of area, is obtained from various sources and has not been, and will not be, verified by broker or MLS. All information should be independently reviewed and verified for accuracy. Properties may or may not be listed by the office/agent presenting the information.





































