12576 Beryl Way, Jurupa Valley, CA 92509
-
Listed Price :
$960,000
-
Beds :
5
-
Baths :
4
-
Property Size :
3,381 sqft
-
Year Built :
2016
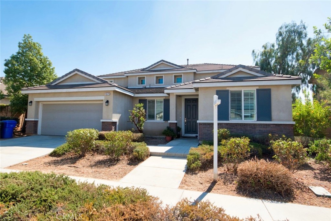
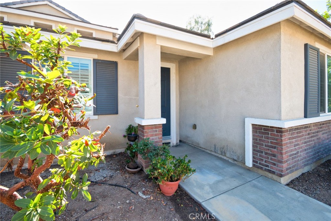
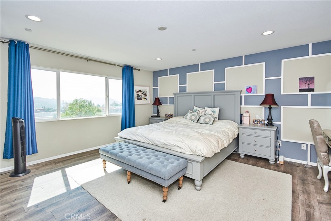
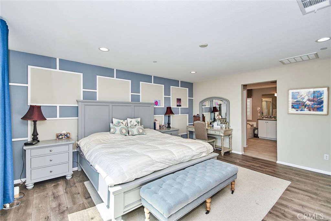
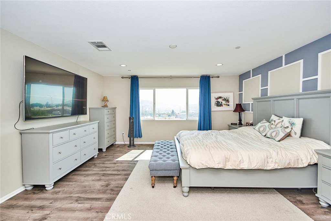
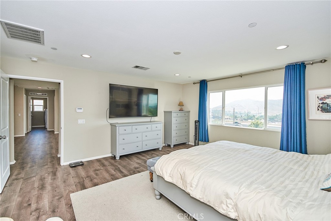
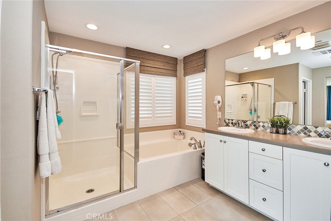
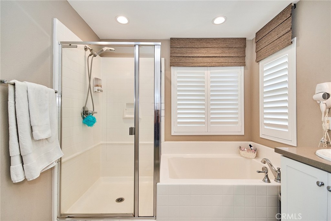
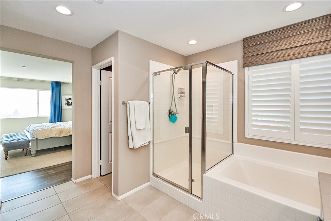
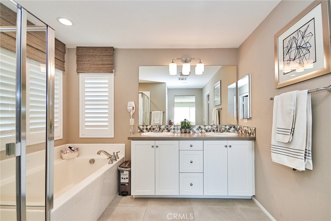
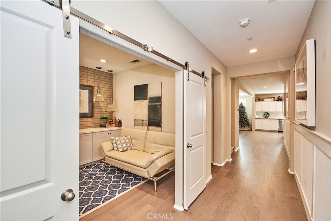
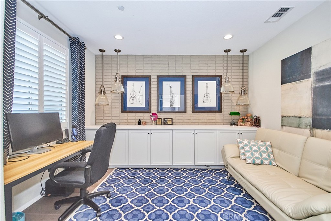
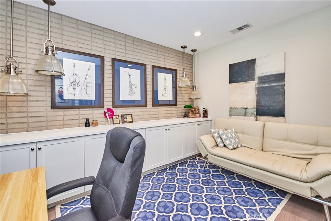
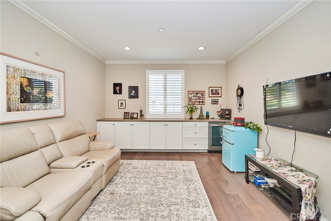
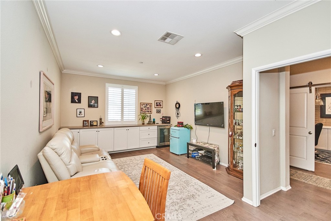
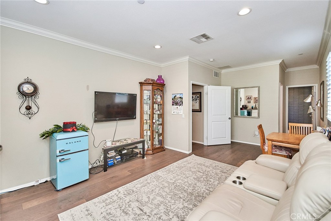
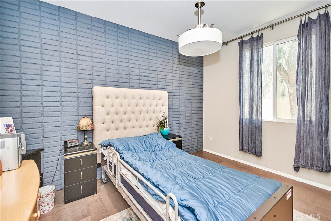
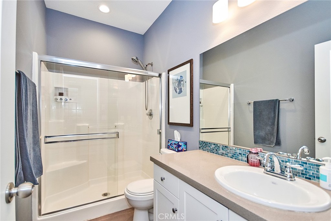
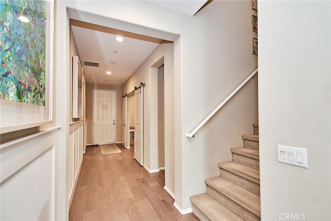
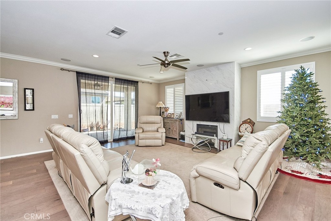
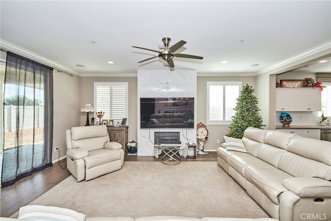
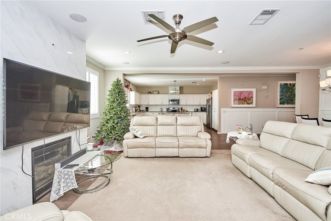
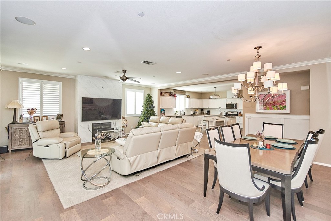
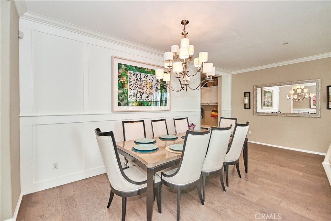
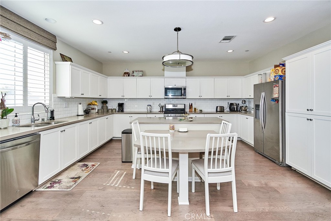
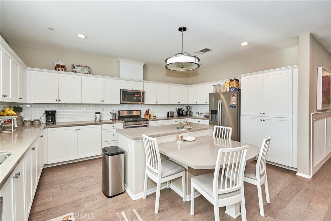
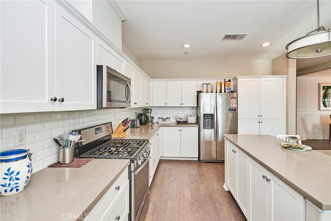
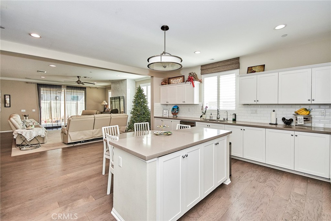
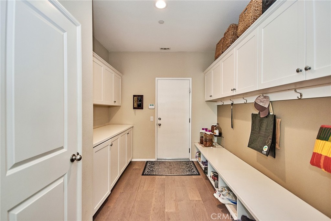
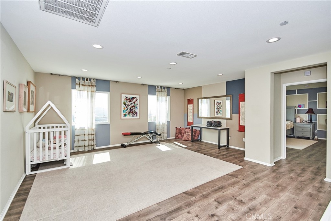
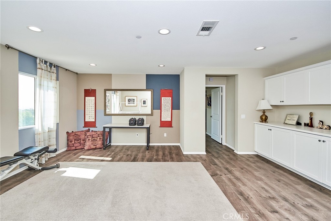
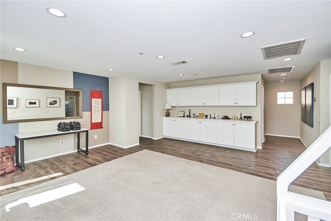
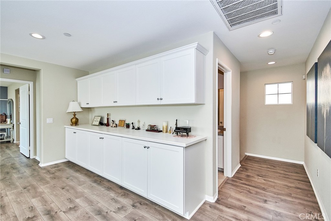
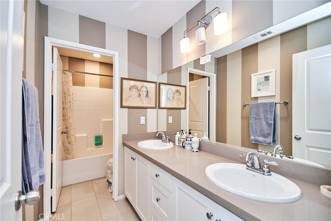
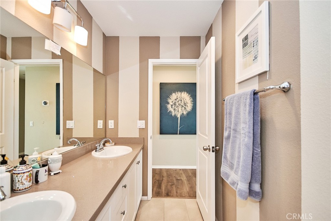
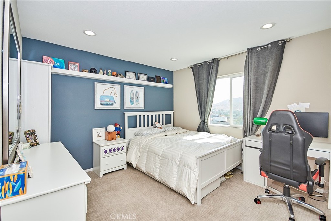
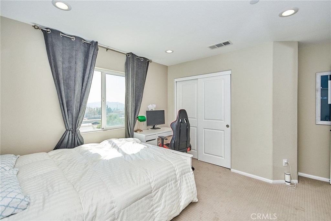
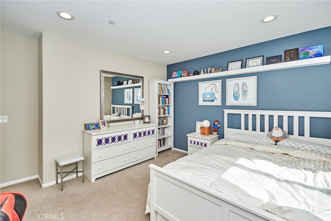
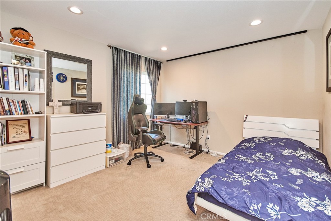
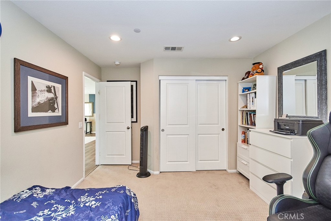
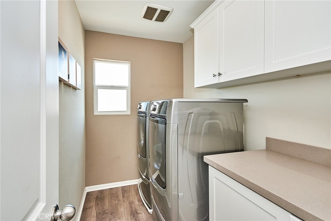
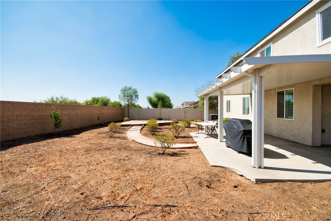
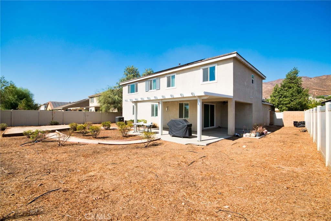
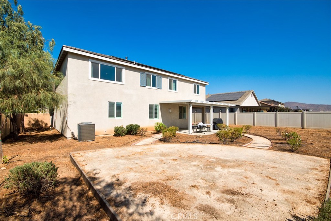
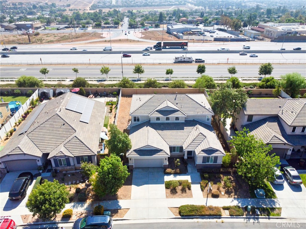
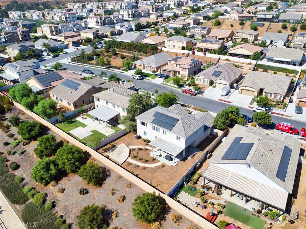
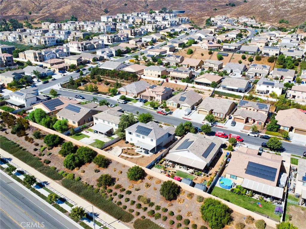
Property Description
This beautifully two story home in Jurupa Valley offers a blend of comfort and modern living. Once a model home, it features laminate floors, custom paint, and elegant wainscoting. A standout feature is the private in-law suite with its own living area, bedroom, bathroom, and laundry. The open-concept great room flows seamlessly into the kitchen and dining area, perfect for entertaining. With five spacious bedrooms, four full bathrooms, including a first-floor office, there’s plenty of room for everyone. The owner's suite boasts a large walk-in closet, a soaking tub, and dual vanities. Additional highlights include a three-car tandem garage with an EV charging station, paid-off solar panels, and a tankless water heater. Located in a rapidly developing area with easy access to major freeways, this home is ready for you to move in and enjoy.
Interior Features
| Laundry Information |
| Location(s) |
Inside, Laundry Room |
| Kitchen Information |
| Features |
Kitchen Island, Utility Sink |
| Bedroom Information |
| Bedrooms |
5 |
| Bathroom Information |
| Features |
Bathtub, Separate Shower |
| Bathrooms |
4 |
| Flooring Information |
| Material |
Laminate |
| Interior Information |
| Features |
Walk-In Closet(s) |
| Cooling Type |
Central Air |
Listing Information
| Address |
12576 Beryl Way |
| City |
Jurupa Valley |
| State |
CA |
| Zip |
92509 |
| County |
Riverside |
| Listing Agent |
Po-Ting Chao DRE #02136776 |
| Courtesy Of |
Pinnacle Real Estate Group |
| List Price |
$960,000 |
| Status |
Active |
| Type |
Residential |
| Subtype |
Single Family Residence |
| Structure Size |
3,381 |
| Lot Size |
9,148 |
| Year Built |
2016 |
Listing information courtesy of: Po-Ting Chao, Pinnacle Real Estate Group. *Based on information from the Association of REALTORS/Multiple Listing as of Oct 18th, 2024 at 6:10 AM and/or other sources. Display of MLS data is deemed reliable but is not guaranteed accurate by the MLS. All data, including all measurements and calculations of area, is obtained from various sources and has not been, and will not be, verified by broker or MLS. All information should be independently reviewed and verified for accuracy. Properties may or may not be listed by the office/agent presenting the information.















































